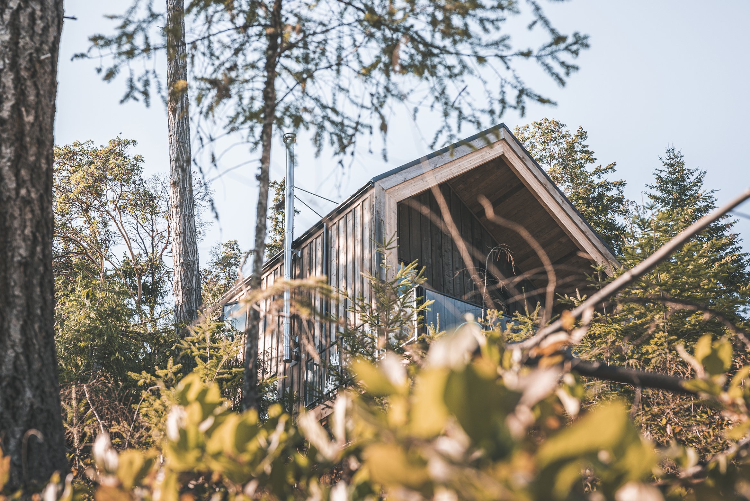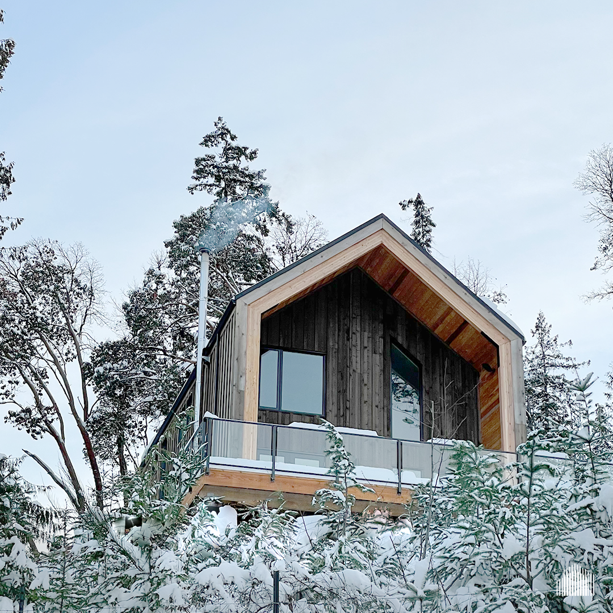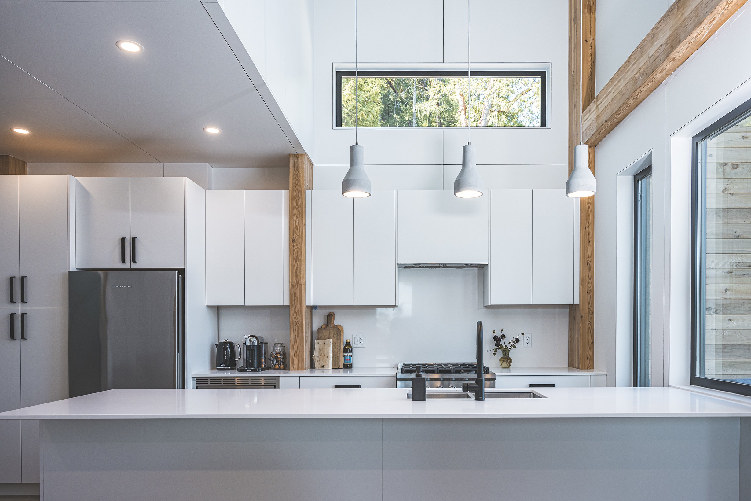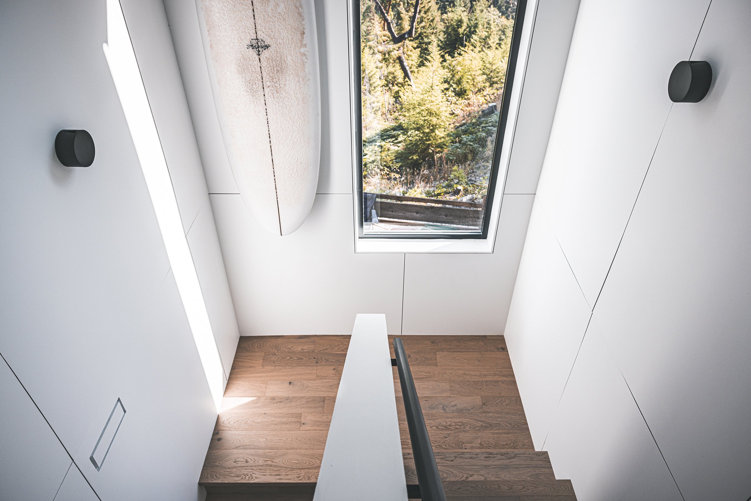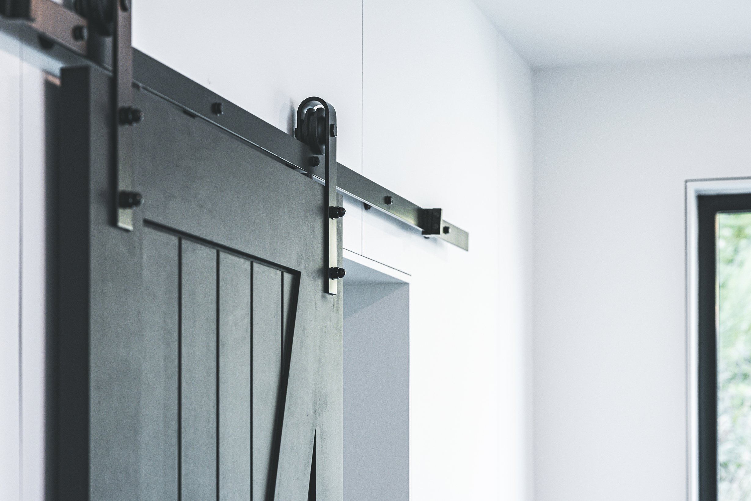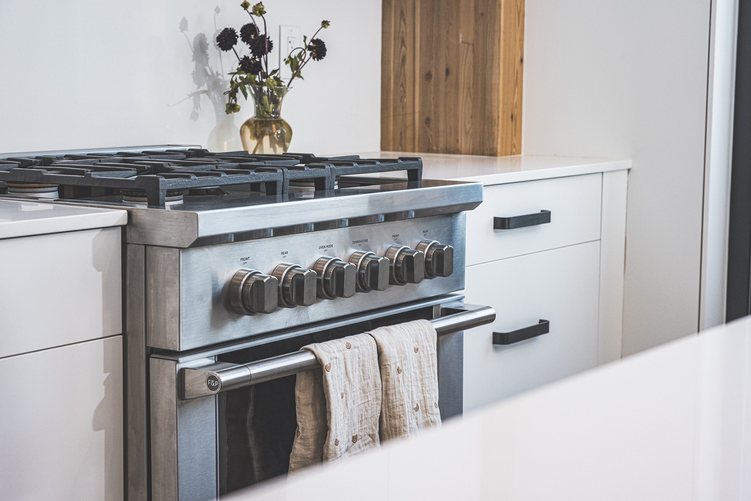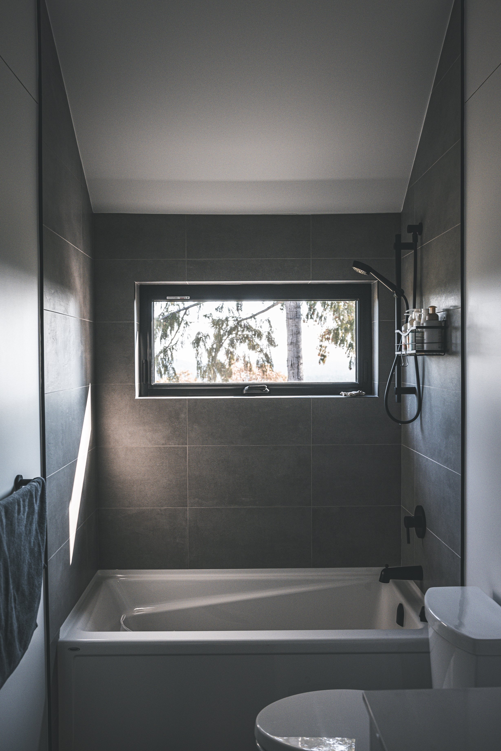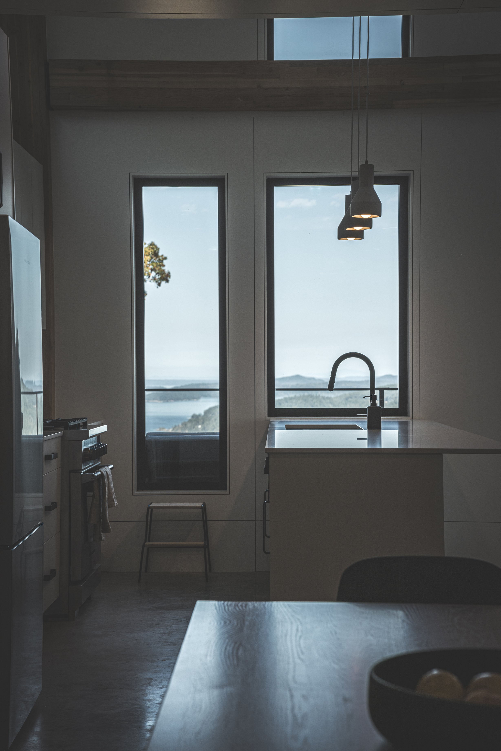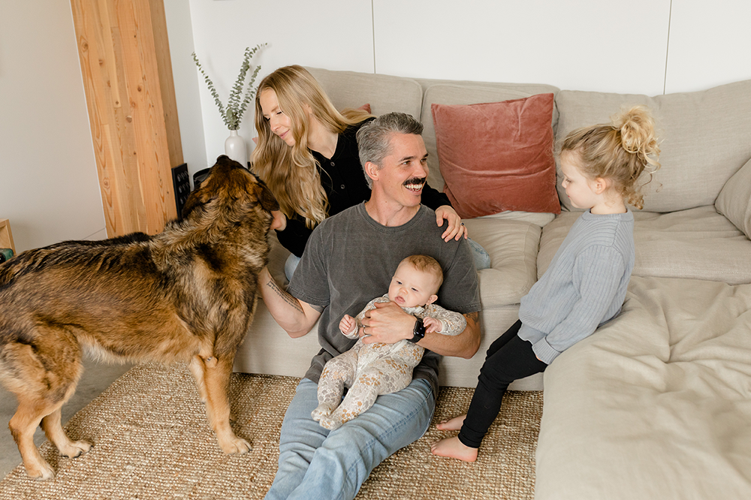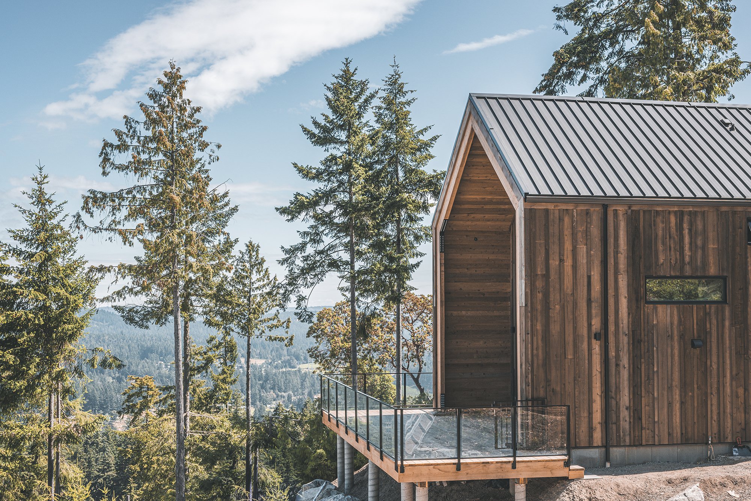
Flanagan Residence
↓
Flanagan Residence
Salt Spring Island, 2022
The 1800 Model | Two-Storey | 3 bed + 2.5 bath + 2 flex spaces
We acknowledge that this home was built on the ancestral and unceded traditional territory of the Hul’qumi’num and SENĆOŦEN speaking peoples. The Coast Salish Peoples encompass multiple Indigenous communities, including the Cowichan, Tsawwassen, Tsawout, Malahat and Tseycum, and we feel honored to have built on such sacred land.
The growing Flanagan family was looking to relocated to Salt Spring Island to raise their young girls closer to nature. They chose the 1800 model, which features 3 bedrooms, 2.5 bathrooms, an open concept kitchen and living room, plus a TV den and office space with a murphy bed to host extended family. A large open deck spans the expansive west facing ocean and forest vista. The home features a wood burning stove from Stove America, custom millwork by 506 Woodshop, furniture by Sundays, and appliances by Fisher & Paykal.
Photography by Matt Cecil
Design + Construction by Blend Projects
